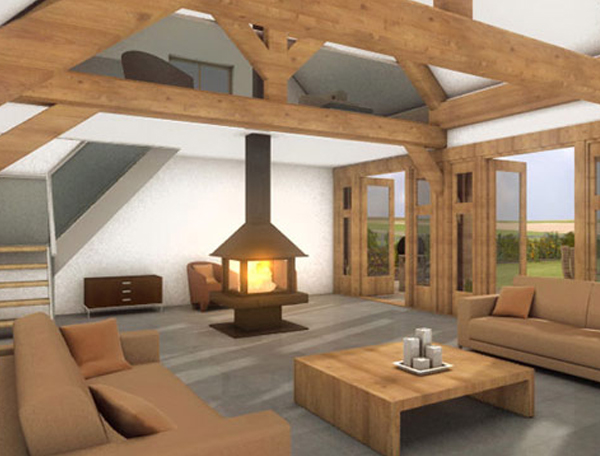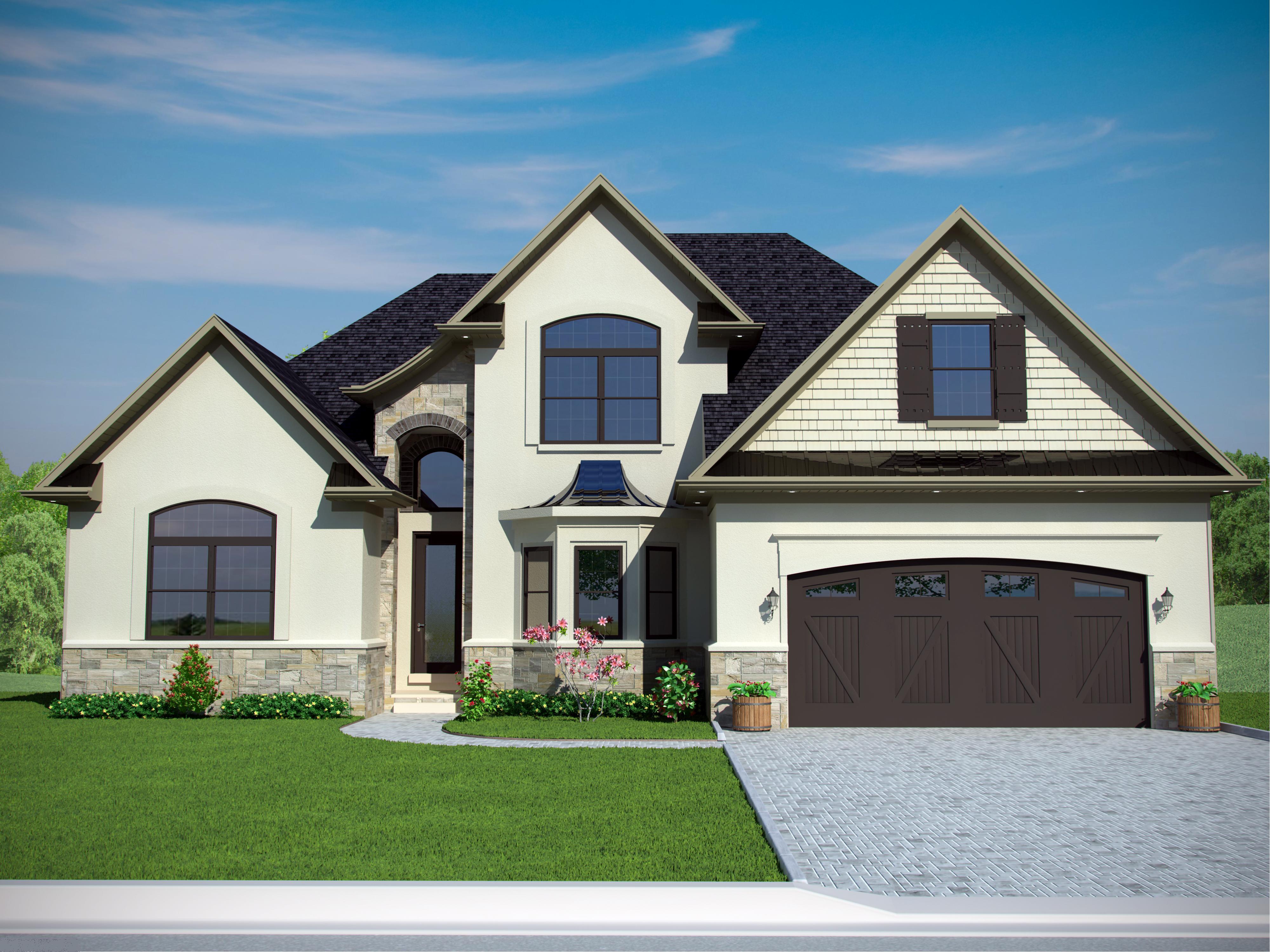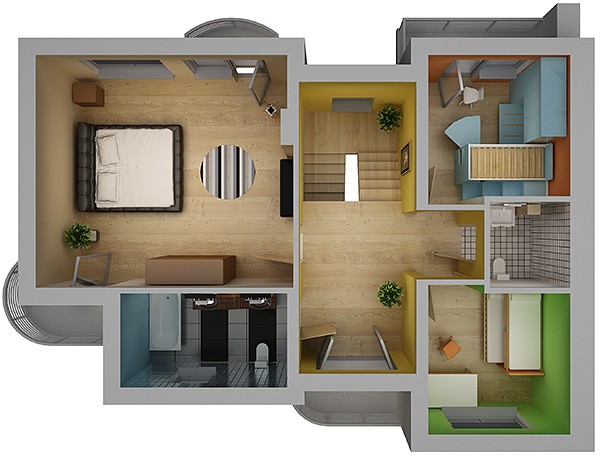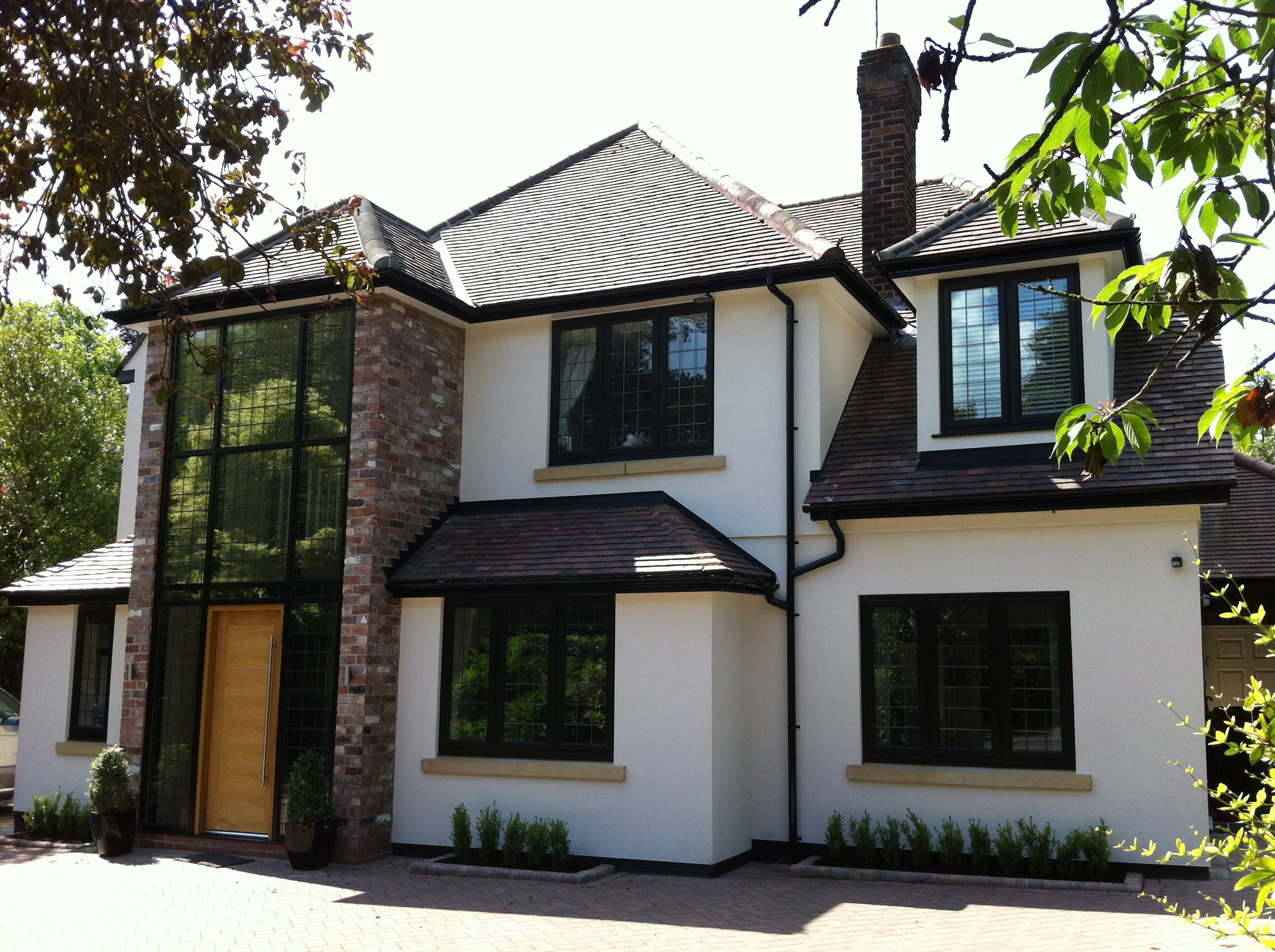RESIDENTIAL SERVICES
We have a wealth of experience in providing residential architectural design solutions, having worked on extension projects, new builds and re-modelling works. We pride ourselves on creating both contemporary and traditional designs to meet the client’s requirements whilst also providing the functionality required and all within budget.
We offer a bespoke service to our clients providing them with the necessary assistance to successfully design and ultimately construct their new home.
We offer the following residential property services:
- Stage A - Appraisal: Identify client’s needs and objectives
- Stage B - Design Brief: Develop and confirm the client’s design brief
- Stage C – Concept: Prepare concept design and sketch proposals
- Stage D – Design Development: Prepare detail design and submit for Planning Approval
- Stage E – Technical Design: Prepare construction drawings and submit for Building ControlApproval
- Stage F – Product Information: Prepare drawings and specifications for tender
- Stage G – Tender Documentation: Obtain competitive tenders for the proposed works
- Stage H – Tender Action: Make recommendations for contractor nomination
- Stage J – Mobilisation: Form contract between the contractor and client
- Stage K – Construction to Practical Completion: Contract administration and manage theconstruction works
- Stage L – Post Practical Completion: Undertake final inspection
We also offer 3D Modelling Design
Many people find it difficult to visualise proposed designs which are presented in a conventional 2D drawing. In order to assist, we can provide highly effective 3D modelled visual images of exterior and interior views. These images can be effectively used to develop and confirm the client’s final design.The 3D designs present a powerful overview of the proposed architectural structure before it’s construction. They are used as a conceptual and detailed aid to assist clients to understand how their space will work.



To find out more about any of our services, call us today.
CLIENT TESTIMONIALS
Bradbury Consulting were excellent, I wouldn’t hesitate to recommend them. From the initial meeting, through to the concept, design and technical specifications, they were thorough, patient and seemed to know just what we wanted. Part of the design was for a large leaded window at the front of our house and we weren’t sure what materials to use or how this would look, Mark gave us some excellent advice about the style to make the design contemporary but also in keeping with more traditional houses around us. We are delighted with the result! Thank you!
Hawthorne Lane, Wilmslow, Cheshire

I first contacted Bradbury Consulting in 2014 to help achieve our aim of constructing a rear two storey extension to our house. Initially they offered advice on the design of the extension and then handled the planning application including drawing up agreed plans and then submitting the application to the Council. Once planning was granted Bradbury Consulting prepared the construction plans and I engaged a builder who unexpectedly became unavailable. At this point Bradbury Consulting were invaluable. They organised a number of quotes from builders and provided me with advice. Working with builders recommended by Bradbury Consulting was reassuring. They went on to oversee the building process, such as appointing structural engineers and gaining a Council building regulations certificate. The whole process from start to finish was monitored effectively by Bradbury Consulting and we found them to provide an invaluable, friendly and speedy service and we wouldn’t hesitate to instruct them again.
Upcast Lane, Wilmslow, Cheshire


